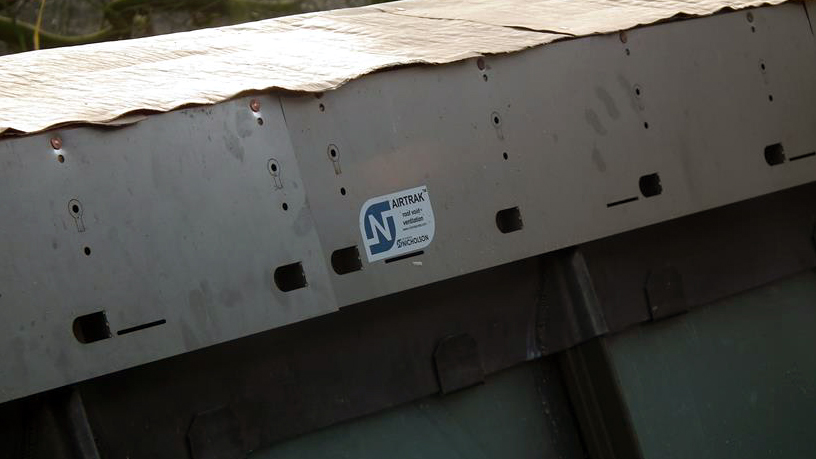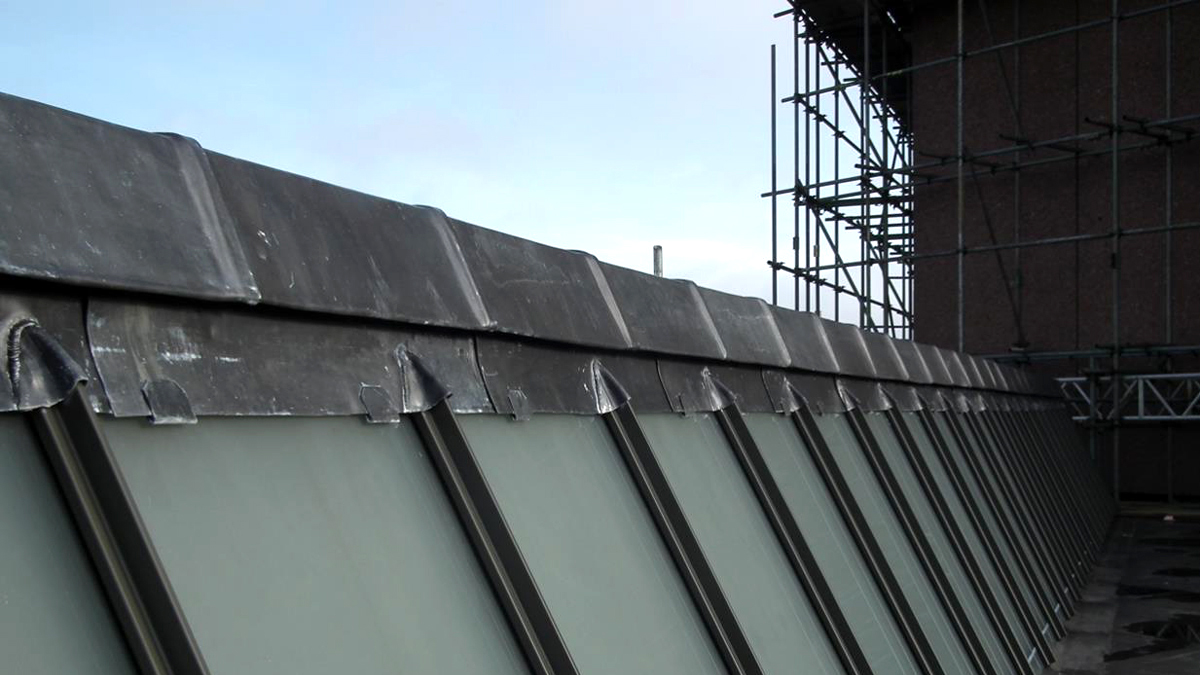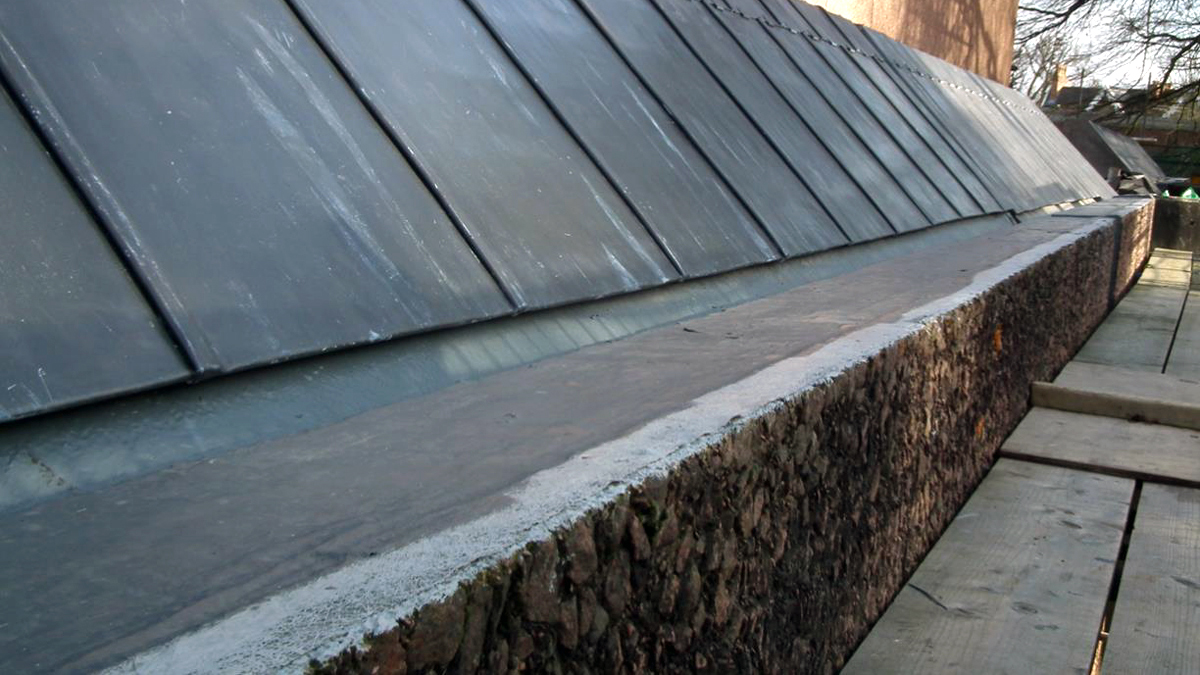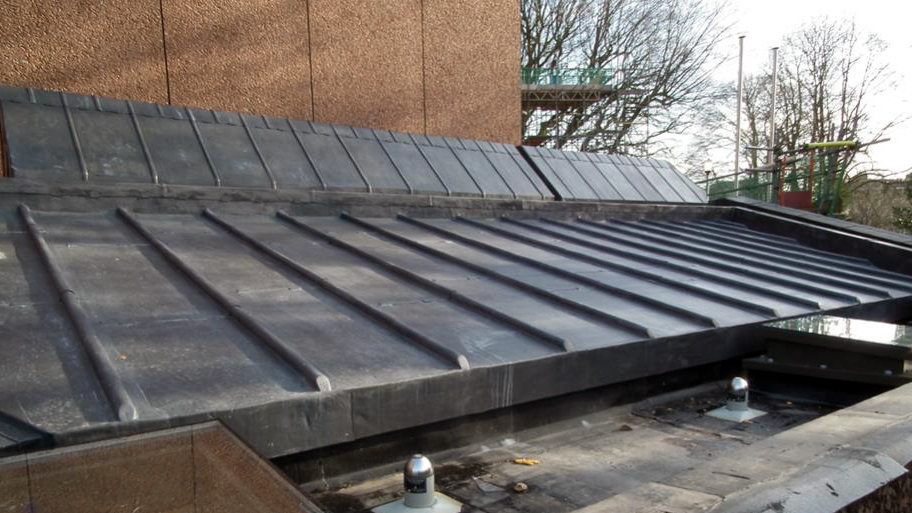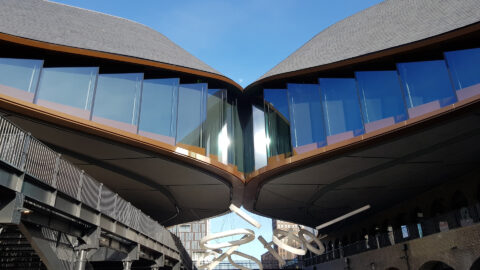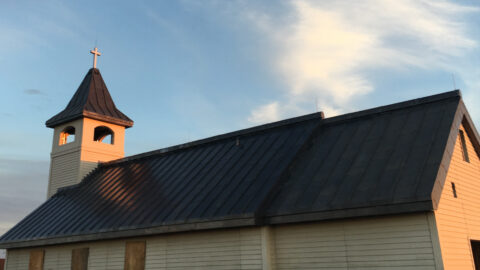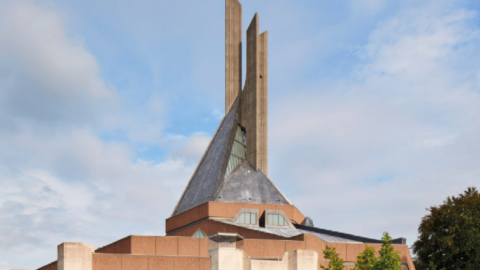Clifton Cathedral
CASE STUDYClifton Roman Catholic Cathedral Church of St Peter and St Paul was commissioned in 1965 to supersede the Pro-Cathedral of the 1830s on the same site. The Percy Thomas Partnership produced a powerful and dramatic landmark building in the brutalist architectural style which was constructed during 1970-73 by John Laing & Son Ltd at a cost of around £600,000.
The construction method used was principally of insitu concrete with precast concrete cladding and the sloping roof areas being clad in lead sheet. The design incorporates a multitude of rooflights in the flat roofing around the pitches which combine with the light coloured internal concrete walls to bring natural lighting to the interior of the building.
Specialist building contractor William Anelay Ltd of York has been selected to carry out the re-roofing works as the main contractor. This includes stripping the existing lead coverings and re-laying them in accordance with current guidelines.
Working with Purcell, the project architects, and William Anelay, Nicholson is providing the stainless steel AIRTRAK® ventilation profiles. Many of these profiles are being manufactured to bespoke angles and dimensions for each particular situation in which they are being utilised.
Nicholson has in house manufacturing capability to produce non standard ventilation profiles with a fast turnaround and deliver to site as required.
Ventilation details to glazing
The roof lights are banked together in linear runs and housed in a pitched upstand clad in lead sheet. This leadwork is ventilated using AIRTRAK® ventilators to achieve the necessary ventilation of the roof void beneath the roof deck.
The use of AIRTRAK® stainless steel ventilators (below) provides a robust and weatherproof solution with minimal visual impact making the requirement for bulky timber carcassing unnecessary. The picture to the right shows a completed section of the ventilated detail to the head of the glazing.
Ventilation of pitched roof areas
The back of the roof light housings (left) and the main pitched roof areas to the cathedral are being clad in code 7 lead sheet as part of the current re-roofing work. The AIRTRAK® ventilators are being used to provide ventilation in these areas at the foot of the cladding where the leadwork comes down to the gutter and at the head of the areas to enable a cross flow of ventilation.
This helps to avoid a build up of moisture vapour within the roof void which is detrimental to fully supported metal roof coverings when it condenses within the roof structure or worse still, on the underside of the metal roof covering.
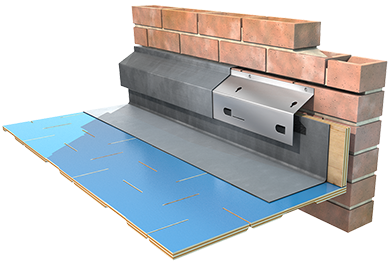

roof void ventilation system
AIRTRAK® is a proprietary range of ventilators designed specifically for the ventilation of roof voids. AIRTRAK® assists specifiers, builders and specialist contractors in helping them to meet the requirements of the Building Regulations in relation to the important issue of roof void ventilation and the control of condensation.

