ROOFBOX® P
Prefabricated Modular Weathering Cabinets
ROOFBOX® P
ROOFBOX® P uses a ‘Fabric First’ strategy to address the well-known challenge of achieving weatherproof and air-tight riser penetrations. A fully off-site manufactured system of riser-weathering modules with factory-sealed pre-fitted ductwork. Designed for buildings where energy efficiency and carbon reduction is a priority.
ROOFBOX® P system is supplied as pre-fabricated modules ready to fix directly over the roof aperture to rapidly secure and weather the service openings. The modules are factory-sealed against weather ingress and air leakage with ductwork bends pre-installed. Various modules can be provided to suit a range of service types.
The key benefits of the ROOFBOX® P system
- Supporting sustainability – Off-site manufacture, factory insulated and air-tight design to maximise energy efficiency
- Removing risk of leaks – Eliminates the risk of water ingress at service penetrations
- Maintaining programme – Protects your building by weathering riser openings early in the program.
- Co-ordination – simplifies interface of trades around riser openings.
Additional benefits
- Delivered ready to fit
- Enhances safety around openings
- Instant weatherproofing and safety of the roof opening
- Pre-fitted duct bends avoiding conflict of individual contractors programmes
- Sealed and insulated in the factory to achieve maximum thermal performance
- Designed for Net Zero Carbon buildings and other high performance building envelope requirements
- Fit-and-forget with Nicholson’s 10 year warranty
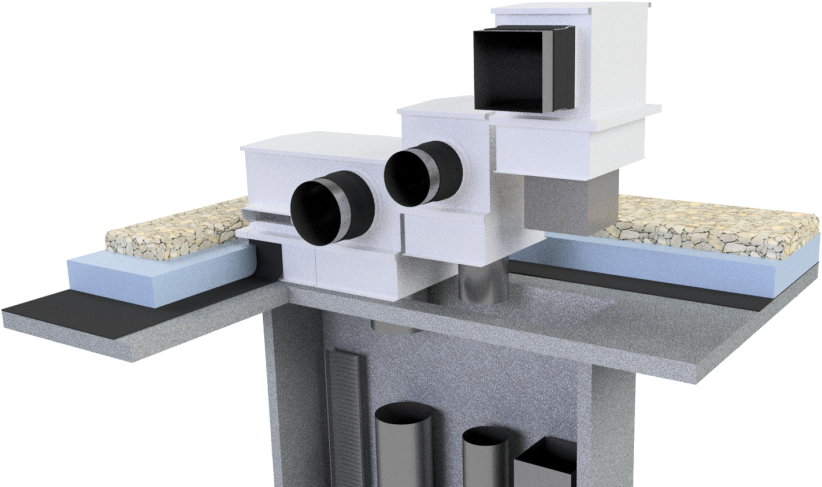
ROOFBOX® P module options
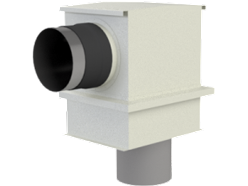
Duct Module
Supplied with round or rectangular duct bend pre-installed, these units fit directly to the roof aperture ready for connection to duct services.
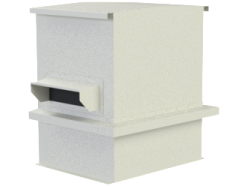
Small Services Module
Use the small services module to accommodate flexible pipes and cables, or make provision for future services. Supplied with rear access hatch.
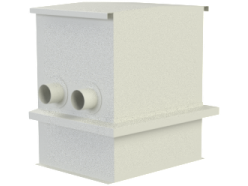
Large Services Module
For large services, this module can be supplied with weathering flanges to suit rigid pipes or services that exit the cabinet. Supplied with rear access hatch.
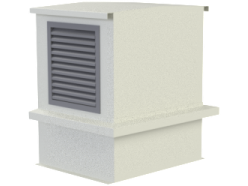
Ventilation Module
Where ventilation shafts terminate at roof level, this module offers the louvre, duct and weathering solution in a single unit. Available with grille to one face or opposite faces, and an optional AOV internally.
ROOFBOX® P roof integration options
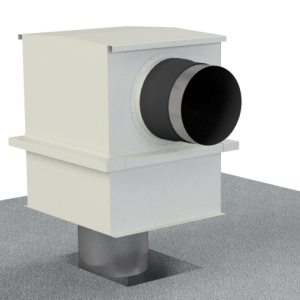
Integral Upstand
Using the module with integral upstand saves the requirement for a site-formed kerb. This unit fixes directly to the structural roof, ready to accept roofing membrane. This design offers the best overall weathering solution.
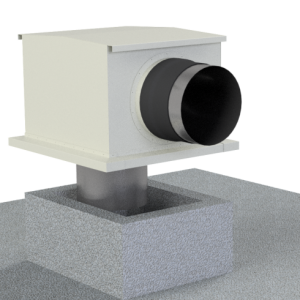
No Upstand - for site-formed kerb
Where a kerb has been formed on site, ROOFBOX® P can be supplied without the upstand
ROOFBOX® P module configuration
The modular approach facilitates the configuration of custom weathering housings to suit the application. Using modules, each housing is ‘built’ by selecting units for each type of service that exits through the roof aperture. In this way, very long modules can be created with rapid assembly on site. Alternatively, these can be used as a standalone unit where a single duct or service penetrates the roof.
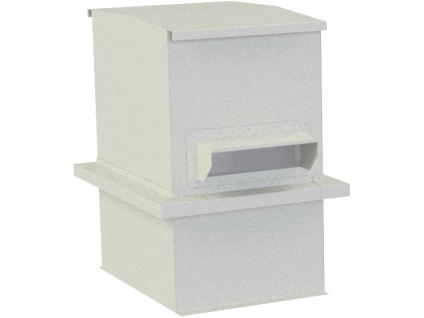
Single Unit
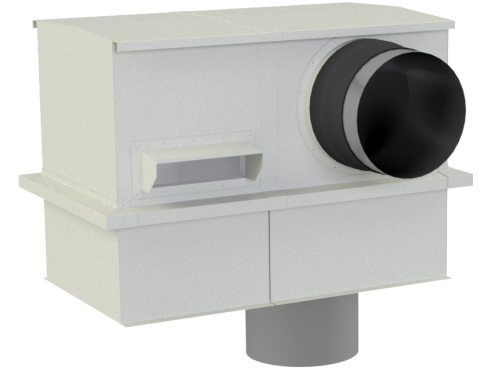
Double Unit
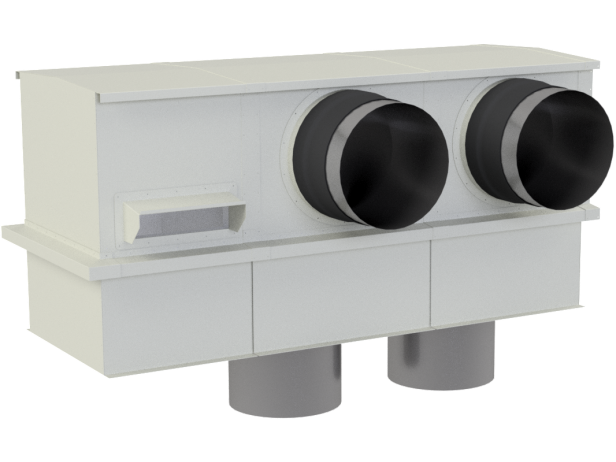
Triple Unit
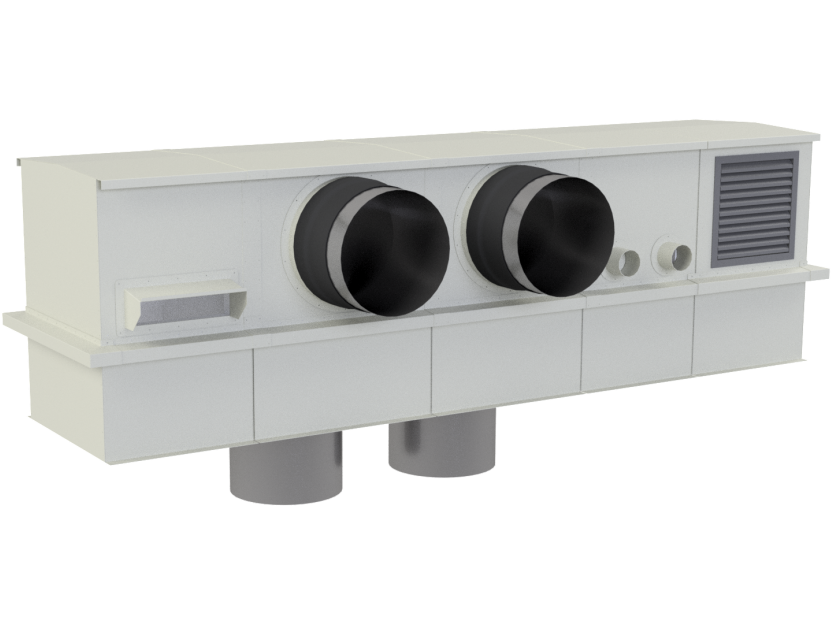
Multiple Unit
ROOFBOX® P implementing in your project
A collaborative approach is required for the design, manufacture, and installation of ROOFBOX® P-Series weathering units, and typical roles and responsibilities of the various parties are set out below
Design team
- ROOFBOX® P Series Parametric BIM families are provided for stage 3 design/concept planning, where exact services layouts may not be fully known or understood
- Design guidance is also provided for stage 4 detailing by MEP and architectural teams. This provides clear guidance regarding size parameters and services layout arrangements and must be respected
MEP team
- The ROOFBOX® P-Series system cannot be introduced retrospectively to services installation, so early engagement of Nicholson is essential. Sufficient time should be allowed within the programme for design finalisation and manufacture lead times
- The MEP contractor are responsible to coordinate the final design according to the provisions of the design guidance, and agree pipework/ductwork sizing with Nicholson
- Once a final design is agreed, the MEP contractor is responsible to procure, manufacture and deliver any agreed items of MEP equipment to Nicholson works, for example ductwork bends, dampers, etc. Once on-site installation of ROOFBOX® P-Series cabinets is complete, the
- MEP installation teams can make connection to any pre-fitted ductwork or pipework. MEP installation teams are responsible to provide adequate and independent support to all services, and to ensure that any site-made penetrations, e.g. for cables or small pipes, are installed correctly
Main contractor
- The main contractor is responsible to coordinate opening sizes with Nicholson, and to ensure opening sizes and fixing substrates are agreed and correctly constructed.
- In addition, the main contractor is responsible to arrange for the ROOFBOX® cabinets to be offloaded, installed and fixed correctly in accordance with the fitting instructions. Any special requirements relating to the delivery of the goods need to be conveyed to Nicholson
ROOFBOX® P sustainability
The patent-pending ROOFBOX® P riser-weathering system was initiated and innovated in response to the UK government’s current requirement for greener buildings. The unique strategy deployed with the ROOFBOX® P system has sustainability in mind, bringing the following environmental benefits to any building project, including projects with high expectations regarding energy efficiency.
Air-tightness
Air leaks caused by poor standards of workmanship on site can often go undetected. Over a prolonged period of time, this results in significant energy losses and can create a huge carbon footprint. The ROOFBOX® P system uses a carefully developed methodology that has been fully tested and certified by a UKAS approved test laboratory. By applying this methodology within a factory-controlled environment, we can ensure that every ROOFBOX® P module is air-sealed to resist airflow when pressurised to 50 Pa. This means that the riser-weathering solution can be air-sealed in this manner from day 1 of installation, thus aiding compliance with building air-tests. By applying proven and tested manufacturing methods in a quality-controlled factory environment, unnecessary carbon footprint caused by an air-leak can be completely avoided.
Avoiding waste
Another area that can lead to unnecessary carbon emissions is waste created by poor installation. Even if discovered at an early stage, this results in the burden of additional site visits, labour and materials, and the associated carbon footprint. The longer that it takes to remediate defects, the greater the impact becomes, both in expense and environmental cost. Temporary weathering is also likely to end up being disposed to landfill, further increasing costs. If failures at roof level lead to water ingress, astronomical costs can be expected. The only satisfactory methodology to overcome this is to get it right first time with a proprietary system designed to eliminate risks of poor workmanship and site installation. The ROOFBOX® P system provides reliable weathering from the point of installation, minimises the need for site-fitted services and is quality-controlled for performance in a factory environment. This way, the integrity of the roof is assured at every stage of the project, and the risk of failure, rework and delay is eliminated, saving cost carbon and consience!
See point 7 of the Government’s Ten Point Plan for a Green Industrial Revolution
Thermal efficiency
Service penetrations can be a weak point in a building’s thermal envelope where the insulated roof build-up is interrupted at the aperture. Making the insulation good around the services is often difficult to achieve without gaps. As a factory-insulated system, each ROOFBOX® P module ensures a proven and consistent U-value over roof openings. With the standard U value of 0.41W/M2K and insulated ductwork sealed in to the module, excellent area-weighted roof U-values can be achieved. Results can be further enhanced with additional insulation within the base layer of certain module types. ROOFBOX® P ensures the thermal performance of the roof is maintained, keeping the building at its optimal temperature without wasted energy.
ROOFBOX® P Warranty
Rest assured that every Nicholson ROOFBOX® comes with a 5-year warranty, or choose an Extended Warranty for added peace-of mind. See the ROOFBOX® System Warranty for more details.
