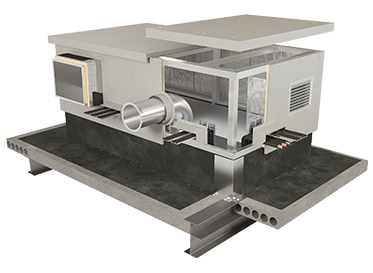Roofbox – BIM Integration
Early spatial planning of proprietary weathering housings is an essential part of creating robust weathering details for flat roof service penetrations
To assist with this, Nicholson provides 3D files to enable integration with your project’s Revit model
There are two Roofbox product options that can be used to model proprietary housings, as follows:
Roofbox P-Series
Prefabricated modular weathering cabinets with factory-fitted and factory-sealed ductwork bends.

- Ductwork penetration seals made to housings under factory quality controlled conditions
- Requires early-stage modelling by MEP design team and ductwork bends free-issued to Nicholson
- Housings and services need to be modelled in accordance with Roofbox P design Guide
- Can be configured c/w integral upstands to eliminate the need for site-formed upstands
Roofbox S-Series & Roofbox M-Series
Prefabricated and Modular insulated housings with site-formed penetrations and final weathering kits installed on site.

- Ductwork penetration seals made on site for greater programme flexibility
- Housings and services need to be modelled in accordance with Roofbox M design Guide
- Can be configured c/w integral upstands to eliminate the need for site-formed upstands
Unsure which product to select?
Contact us for further technical assistance:
Email [email protected]
or call us on +44 (0) 1763 295 828
Nicholson® technical enquiry
[contact-form-7 id="6067" title="Contact form - Tech enquiry2"]
