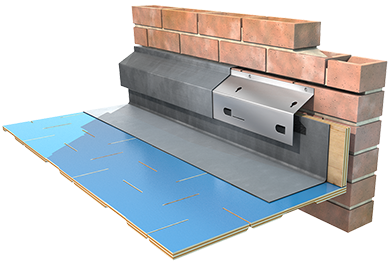Let’s start at the beginning…
Why do we ventilate roof voids anyway?
Fact 1 – A void (empty gap or space) in a roof, will of course, be filled with air.
Fact 2 – This air will always contain some amount of moisture (moisture vapour).
Fact 3 – In certain conditions the moisture vapour can condense (form water droplets) on nearby surfaces.
Fact 4 – Condensation is harmful to roof constructions – it causes rot and can damage the roof covering
However, if we ventilate that roof void, the build up of moisture vapour is reduced and any condensation that has occurred can be evaporated. BS5250:2021 recognises the need to avoid harmful condensation in buildings and sets out where, when and how roof voids should be ventilated.
That’s the simple bit.
So, how are roof voids ventilated?
Generally, roof voids are ventilated by providing by providing an opening to the atmosphere on two opposite sides of the roof void in question. Given that the roof void connects these two openings, natural movement of air occurs through the roof void. This is termed ‘passive ventilation’ as there is no fan or mechanical means by which the ventilation happens.
So the two main requirements for the successful ventilation of a roof void are;
- Sufficient air gaps at the edge of the roof in question
- A sufficient roof void connecting the air gaps to facilitate passive ventilation
BS5202:2021 also gives guidance on the size of the air gaps and also the size of the roof void.
Typically, the air gaps should be the equivalent of either a 5mm or 25mm continuous open gap along the edge of the roof. They should also be adequately screened to prevent insects entering the roof void. The roof void is recommended to have a minimum of 50mm. For larger roof areas there is a recommendation for an increased air gap and an increased roof void dimension.
What is a linear ventilator?
A linear (straight line) ventilator is a ventilation strip that is situated along the edge of a roof that requires ventilation.
On flat roofs, these are usually on two opposing sides and joined up by the roof void.
On pitched roofs, these are normally situated at the eaves (lowest point of the roof) and the ridge (highest point of the roof). This takes advantage of the ‘stack’ or ‘chimney’ effect where warmer air rises, drawing in cooler air at the bottom of the roof.
In all cases, linear ventilators usually provide a continuous line of ventilation to the edge of a roof.

…and a point ventilator?
Point ventilators provide ventilation to the roof void but only at the specific ‘point’ where they are located. As with linear ventilators, they are normally positioned to provide a cross flow from one edge of a roof to another.

So, what are the benefits and disadvantages of both types?
Linear ventilator benefits
- Visually unobtrusive and often completely hidden from view
- They easily achieve regulation amounts of ventilation
- They are often more cost effective than point ventilators
- They provide continuous ventilation across the end of rafter voids
- Provide no restriction to roof drainage
Linear Ventilator disadvantages
- Cannot easily be retrofitted to existing roof constructions
- Not always easy to use on small or odd shaped roof areas
- The roof needs to be designed and constructed with the ventilators in mind
Point ventilator benefits
- Can be retro fitted to existing roofs
- Easy to get at and service if required
- Can be used in small and odd shaped roof areas
Point ventilator disadvantages
- Often more expensive than linear ventilators
- Only ventilate the rafter void over which they are fixed
- Multiple ventilators are normally required to meet the regulation requirements
- Tend to be aesthetically unacceptable on roofs that are visible to occupants or general public
- Susceptible to mechanical damage
- Can restrict roof drainage, especially if used in gutters
In conclusion
Both types of ventilator have their unique advantages. Generally the linear type of ventilators are more cost effective and aesthetically acceptable. Point ventilators are useful for introducing ventilation into existing roofs and for small and odd shaped roofs where it is not possible to use linear type ventilators.
More information on the AIRTRAK roof void ventilation system.


roof void ventilation system
AIRTRAK® is a proprietary range of ventilators designed specifically for the ventilation of roof voids. AIRTRAK® assists specifiers, builders and specialist contractors in helping them to meet the requirements of the Building Regulations in relation to the important issue of roof void ventilation and the control of condensation.
