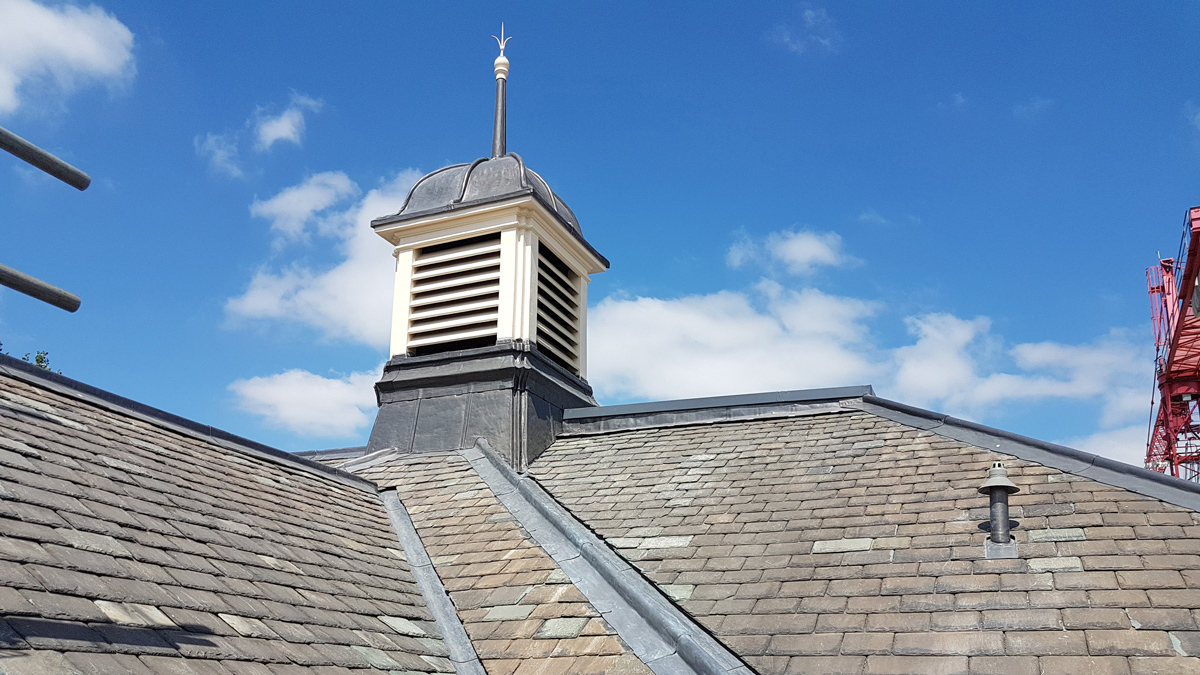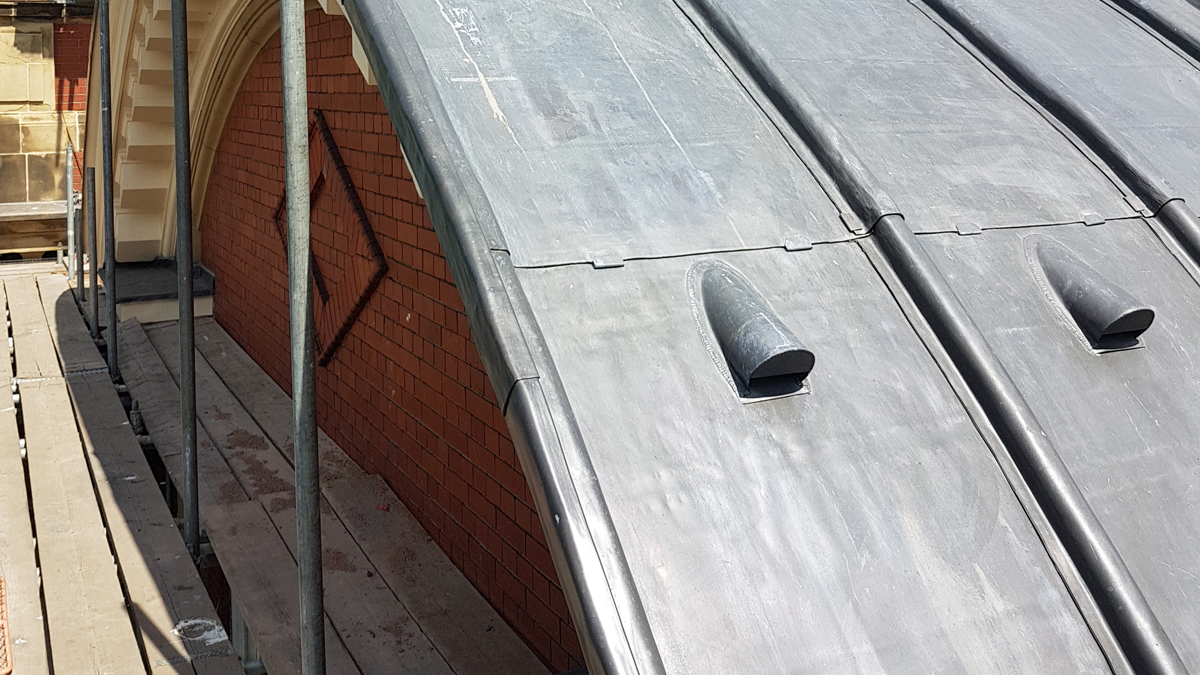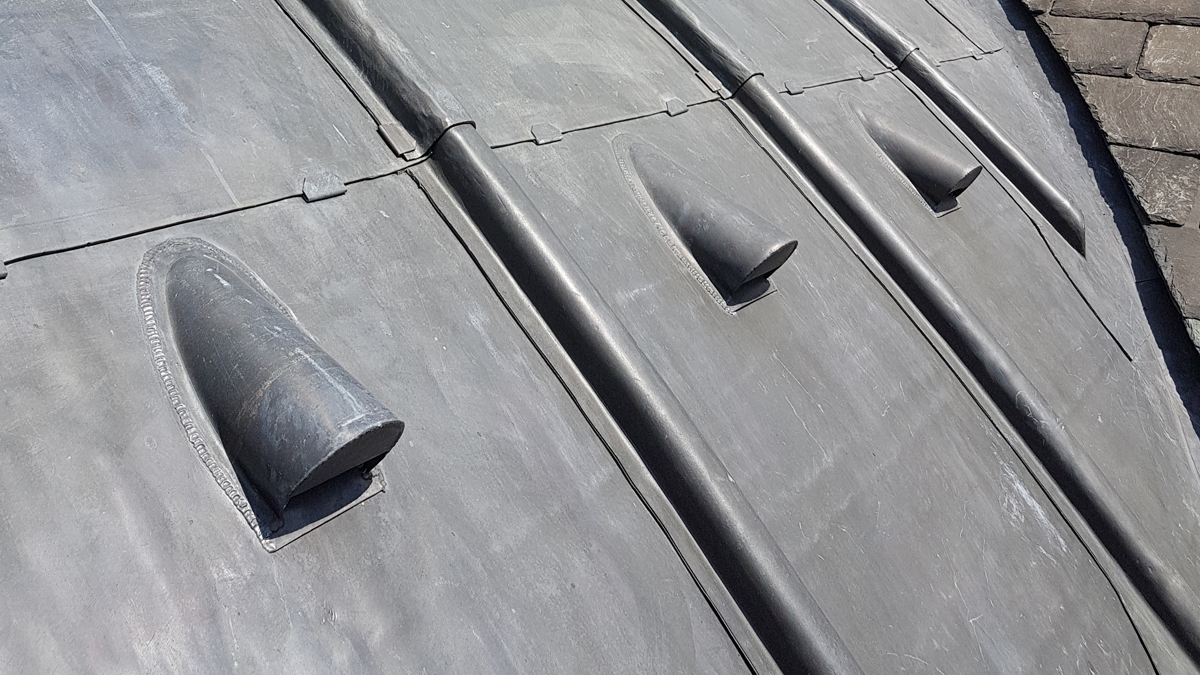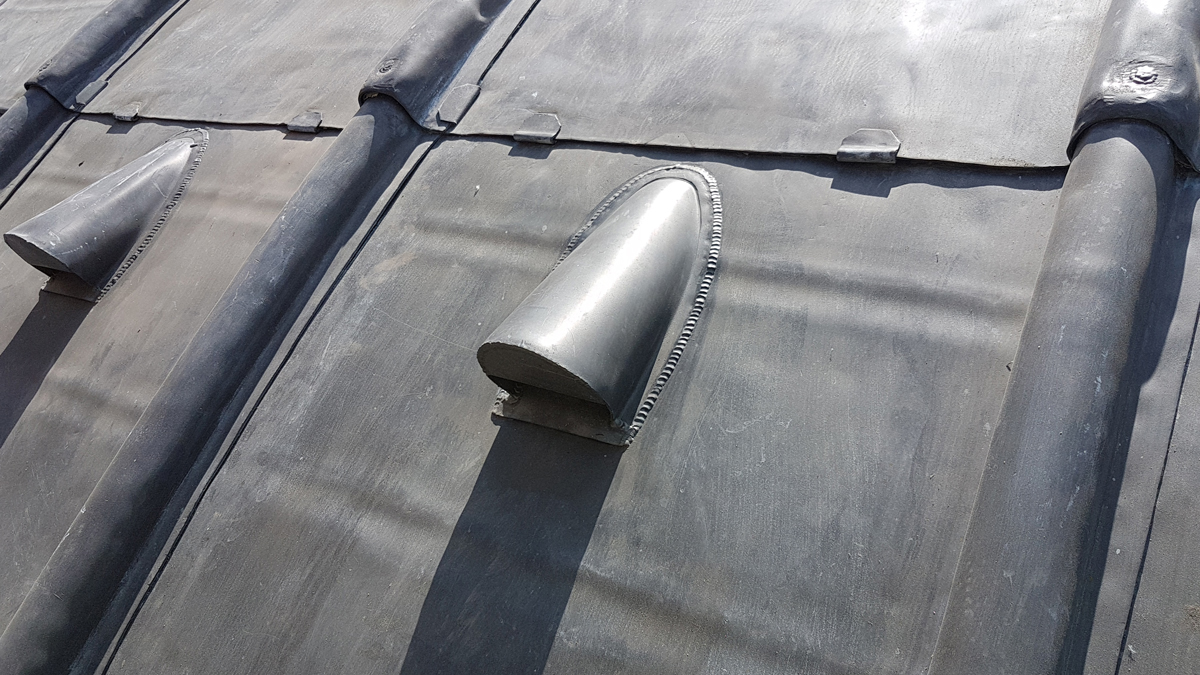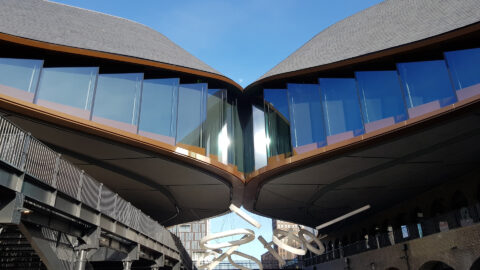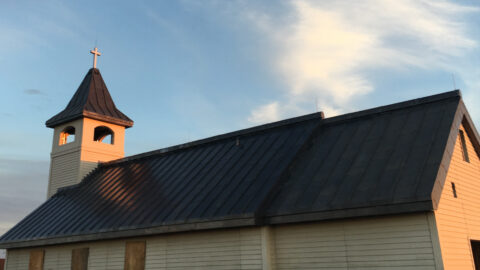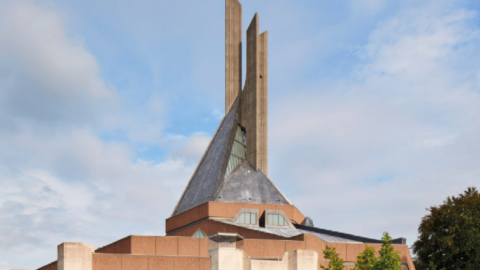University of Sheffield
CASE STUDYThe University of Sheffield, Sir Fredrick Mappin Building is a grade 2 listed building dating back to the early C20 and is of the Baroque Revival Style. Behind this building lies the 1885 Central Wing.
Of recent times the University has embarked on a 2 year construction project in which these two buildings are being brought together by a glazed quadruple height atrium to form a dynamic social and research collaboration space. The project, has also involved a major internal refit and complete renewal of the roof coverings.
Specialist Roofing Contractor, Protech Roofing Ltd, has undertaken the roof project including a full strip of the existing slates and leadwork. New timberworks, felt and battens and reinstallation of the existing slates along with new lead detailing has restored the building to its former glory.
Many of the various roof areas have utilised products from the AIRTRAK range of roof void ventilators, which has enabled these roofs to be ventilated in accordance with BS5250, thus ensuring years of service for the coming generations at the university.
AIRTRAK Roof Void Ventilation products provide architects, specifiers and contractors with a proprietary system for achieving ventilation in a wide range of conditions in new and refurbishment projects. Nicholson, the manufacturers, also have the capability to design and supply bespoke and one-off details should the standard products not suit the roof construction.
Location
Sheffield
Architect
Main Contractor
Roofing Contractor
Products Used
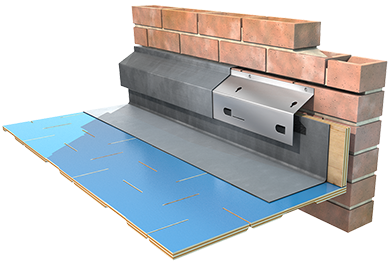

roof void ventilation system
AIRTRAK® is a proprietary range of ventilators designed specifically for the ventilation of roof voids. AIRTRAK® assists specifiers, builders and specialist contractors in helping them to meet the requirements of the Building Regulations in relation to the important issue of roof void ventilation and the control of condensation.

